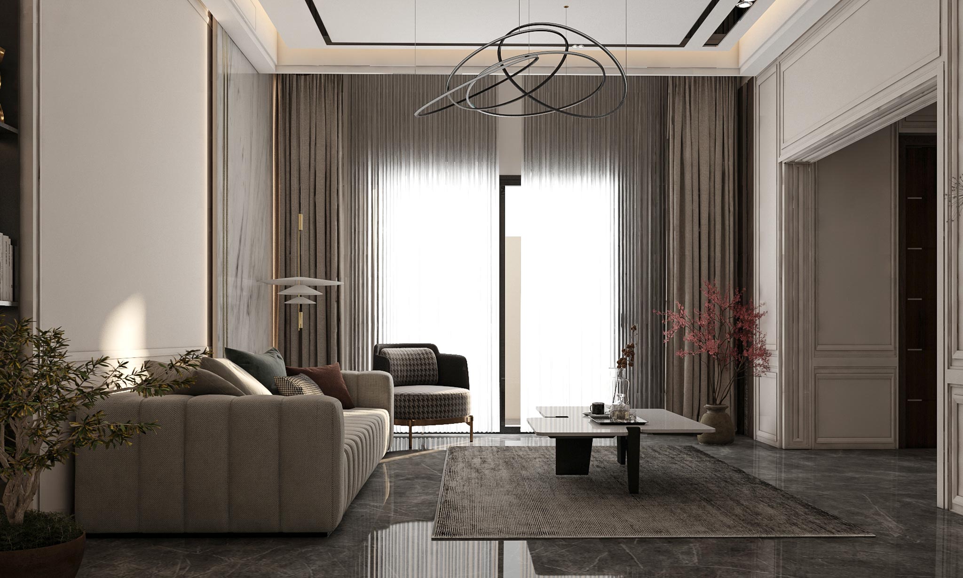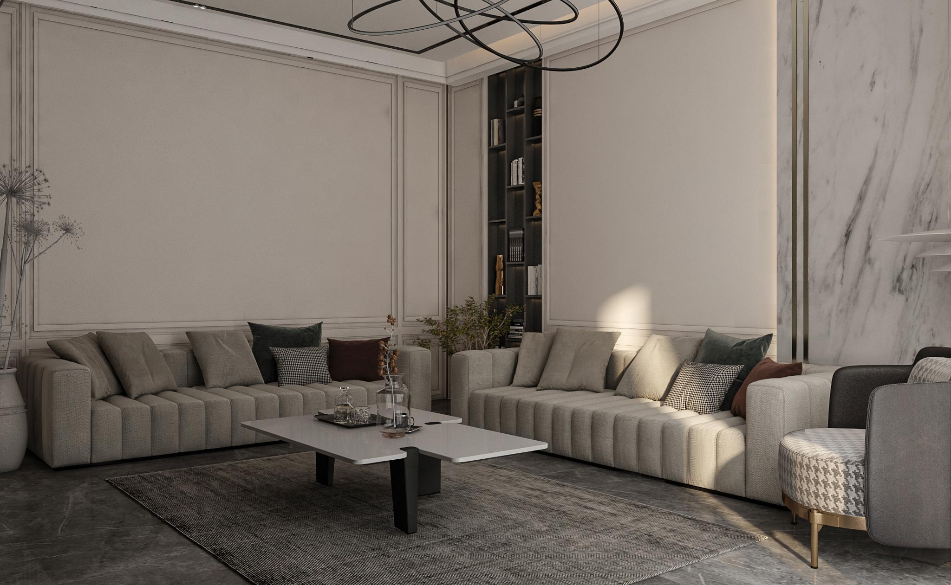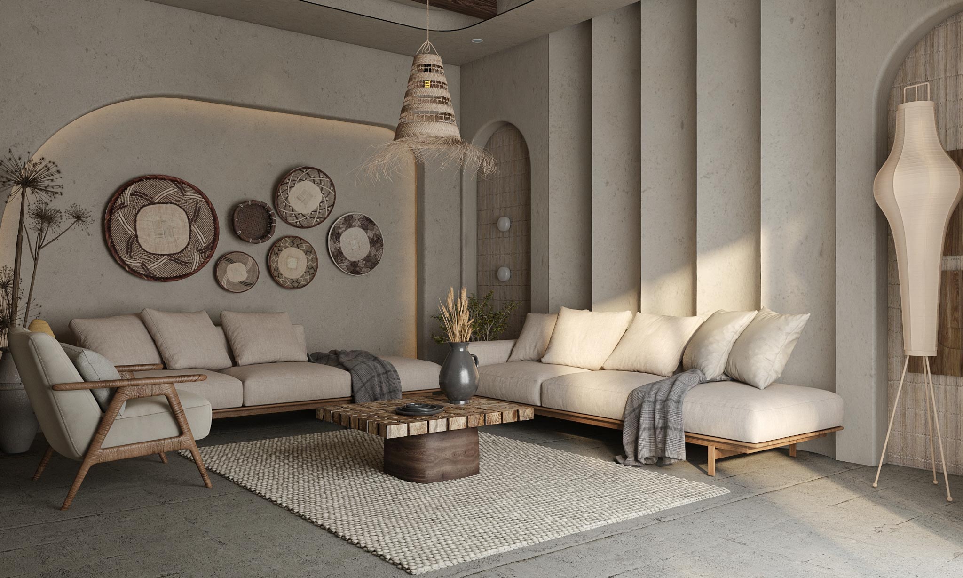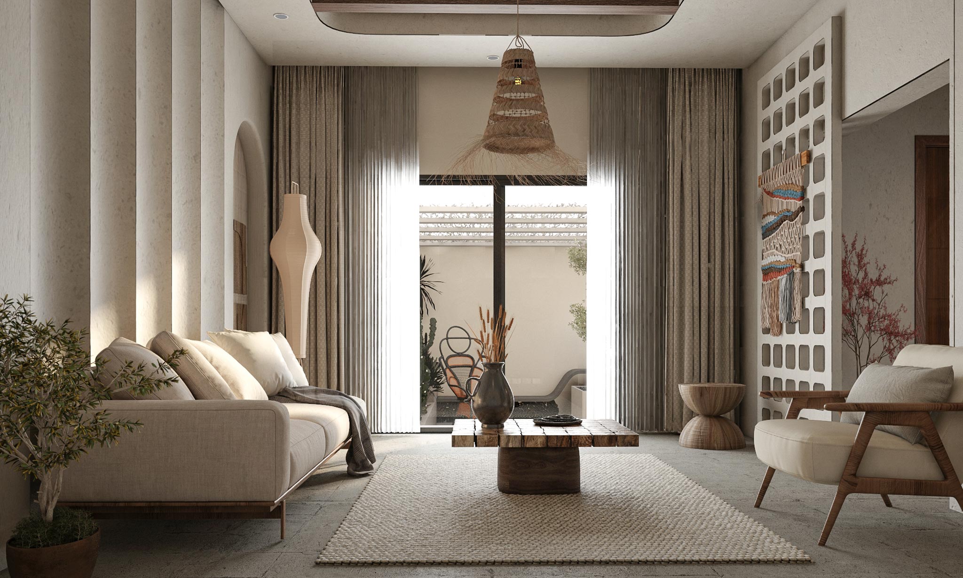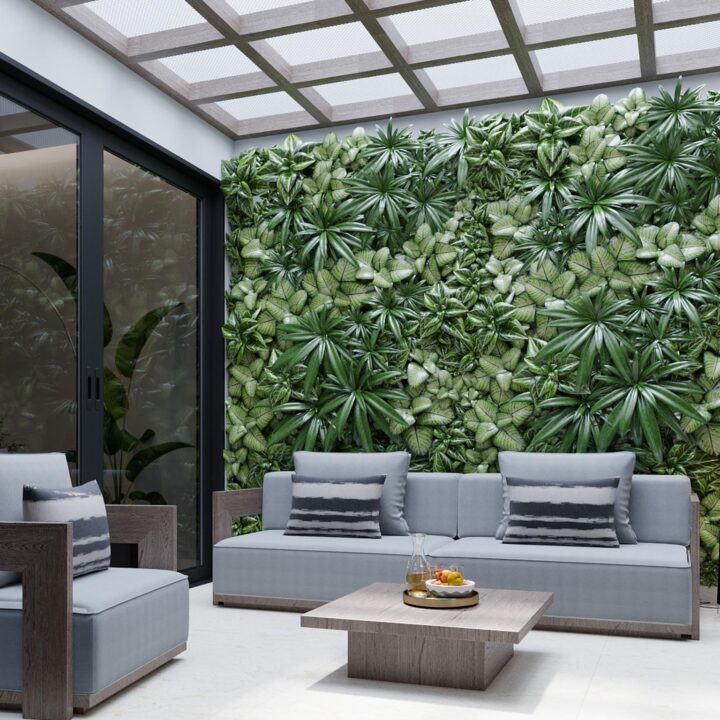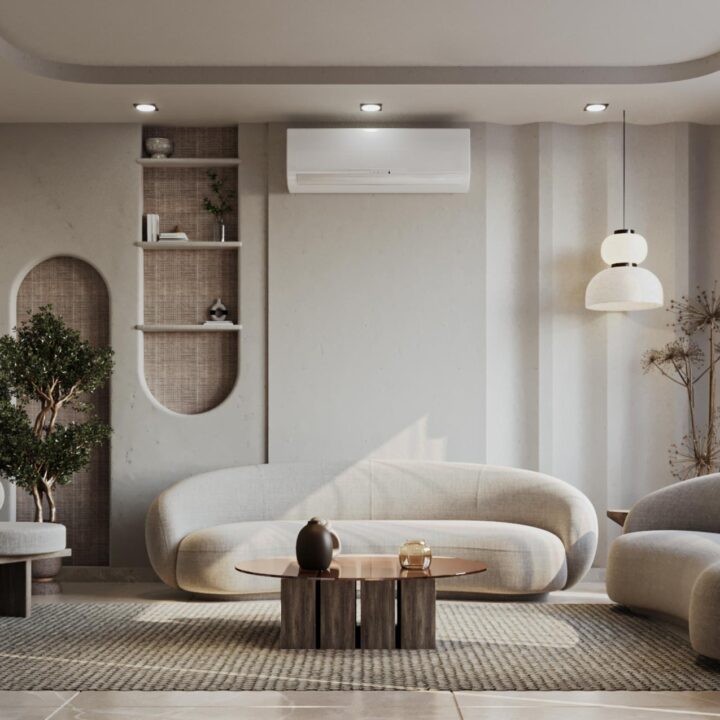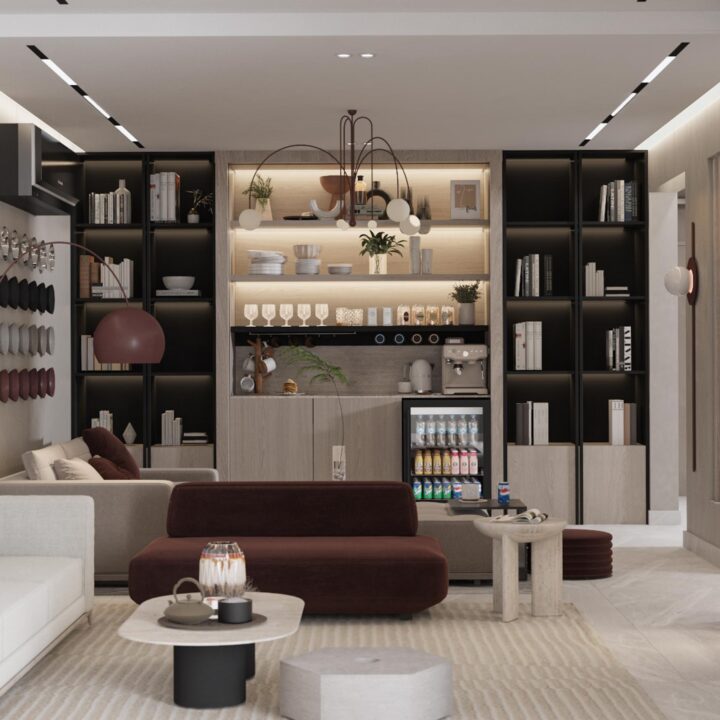Ghada Al-Mazyad Villa
- Home
- portfolio
- Residential
- Ghada Al-Mazyad Villa
Location:
Project Type:
Style:
For this villa project, we set out to create a space that blends timeless elegance with modern touches. We started with a Neo-Classical foundation and thoughtfully mixed in Bohemian and contemporary elements to bring a fresh, dynamic feel. In the sink and restroom areas, we used marble and green tiles to combine classic and modern influences seamlessly. The staircase was designed with wall-mounted lighting for a soft, inviting glow, and we added practical storage and mirrors underneath for convenience.
We designed the staircase in a Neo-Classical style with wall-mounted lighting to avoid strong illumination. We used white tones in the details to prevent visual clutter. Under the stairs, we created a storage space and a unique mirror for getting ready before heading out.
For the outdoor area, we designed it with a barbecue space and seating area, including lighting, a canopy, and dressed stone. This area was one of the challenges we faced in coordinating the outdoor design with the interior.
Living Room
In the living room, we maintained the Neo-Classical style while incorporating modern elements to create a relaxed atmosphere. To cater to the client’s request for a workspace within the family area, we designed a specified space between the living room and dining area. To maintain a distinct mood for each room, we separated them with unified-colored cabinets. This approach allowed us to blend the formal atmosphere of the Majlis with the more casual family area, resulting in a cohesive and functional space.
