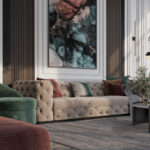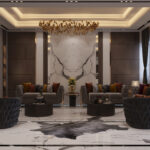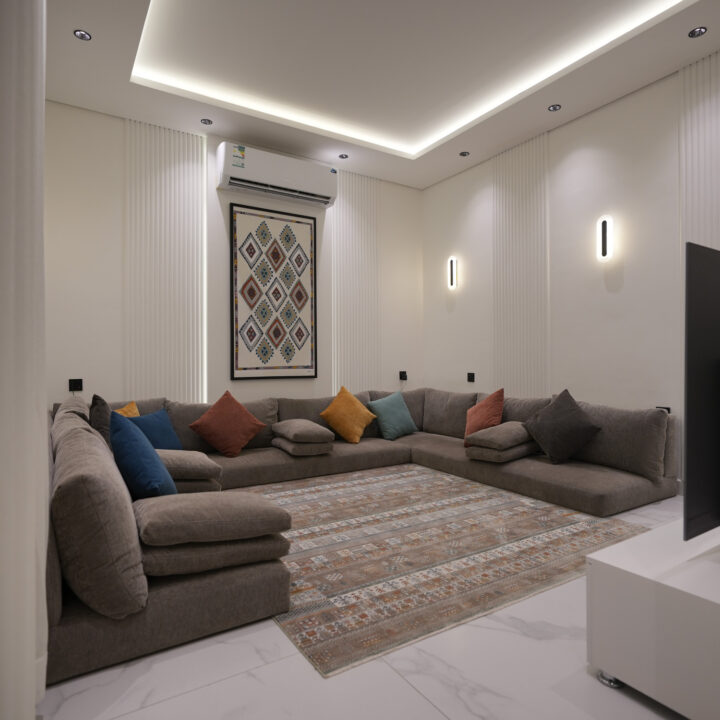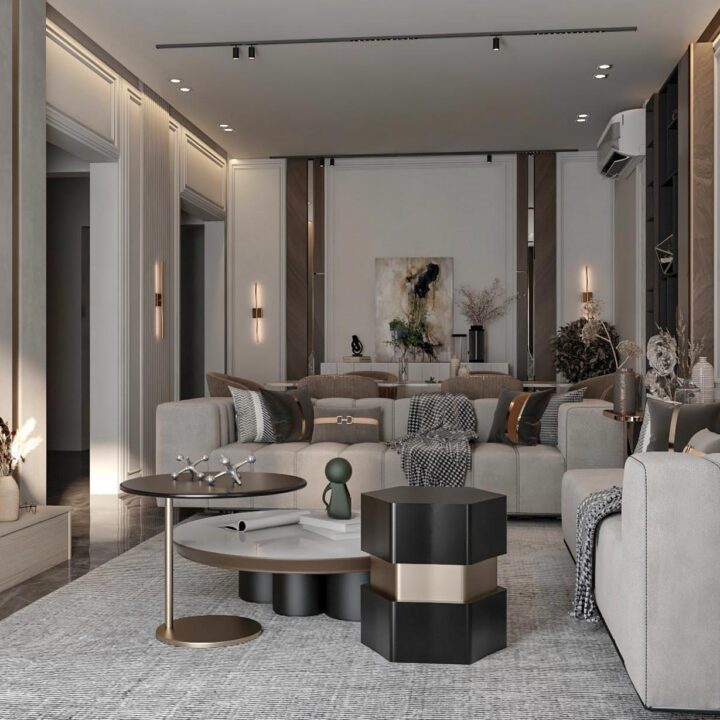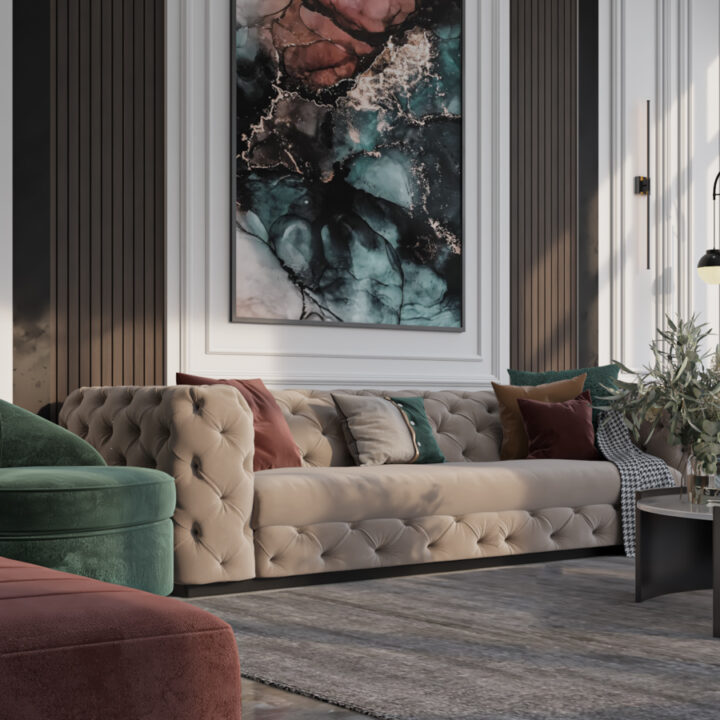Private Villa HEN
- Home
- portfolio
- Residential
- Private Villa HEN
Location:
Project Type:
Style:
Molhaq
This project blends organic elements with modern luxury. We incorporated travertine marble as a foundation and added depth with black and burgundy accents in select furnishings and decoration throughout the living room. To enhance the dining experience, we extended the living room to provide a space for a dedicated dining area. We maintained a balance between organic and modern aesthetics by incorporating steel black shelves for storage and display, while the buffet exudes a distinctly organic charm. In the living bathroom, we prioritized functionality by separating the sink and toilet.
The majlis area showcases a compelling interplay of beige and grey tones. To fit the needs of the family, we expanded the bathrooms and included dual sinks. In the girls’ bedroom, we prioritized privacy by providing separate beds and storage shelves for each daughter, while also creating a tailored playroom for studying and entertainment. To optimize space, we added a wooden extension to the staircase for storage and painted it to match the existing color scheme. Finally, on the rooftop, we designed a versatile space that seamlessly combines gym and office functionalities, offering the client the convenience of studying or working out from home. To maintain the organic theme, we selected hexagon tiles for the bathroom toilet.
Staircase & Hallway
Living Area & Dining
To enhance the dining experience, we extended the living room to provide a space for a dedicated dining area. We maintained a balance between organic and modern aesthetics by incorporating steel black shelves for storage and display, while the buffet exudes a distinctly organic charm.
